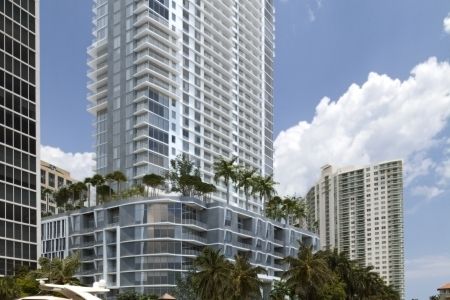Fort Lauderdale will consider two large multifamily projects downtown, including an apartment tower on high-end Las Olas Boulevard with frontage on the New River.
Both items will go before the city’s Development Review Committee on Tuesday. They highlight the urban development boom in downtown Fort Lauderdale, with many apartment buildings and hotels in the pipeline.
The Residences of Las Olas would rise 42 stories at 200 East Las Olas Boulevard, which the developer would like to designate as 215 N. New River Drive East. The 1.4-acre parcel is owned by TREH 200 E Las Olas Holdco LLC, an affiliate of Tribune Real Estate Holdings, a subsidiary of Tribune Media Co. (NYSE: TRCO). That’s formerly the parent company of the South Florida Sun-Sentinel.
However, Fort Lauderdale-based Stiles Corp. would be the developer of the project, according to the application. The architect is Cohen Freedman Encinosa & Associates.
The Residences of Las Olas would have 419 apartments, 4,450 square feet of retail and 663 parking spaces. The $150 million project would total 769,998 square feet, with 403,990 square feet of that for leasable apartments.
The site plan shows units ranging from 425 to 1,425 square feet. The project would have a spa/fitness center and pet grooming on the ground floor.
Stiles is currently building a 254-unit apartment tower at Las Olas Boulevard and Southeast Eighth Avenue in partnership with Rockefeller Group.
Greystar proposes apartments downtown
National apartment developer Greystar plans to build a 25-story apartment tower just east of U.S. 1.
The project would be on the 1.9-acre site at 620 and 790 E. Broward Blvd. and 701 S.E. 1st Street. It currently has a small office building and a bank. Griffiths Center Partnership owns the property but it’s under contract to Greystar.
The proposal calls for 329 apartments, 6,871 square feet of retail and 503 parking spaces. The building would total 602,213 square feet. The site plan shows an urban plaza on the first floor with outdoor seating and planters.
It was designed by MSA Architects.

