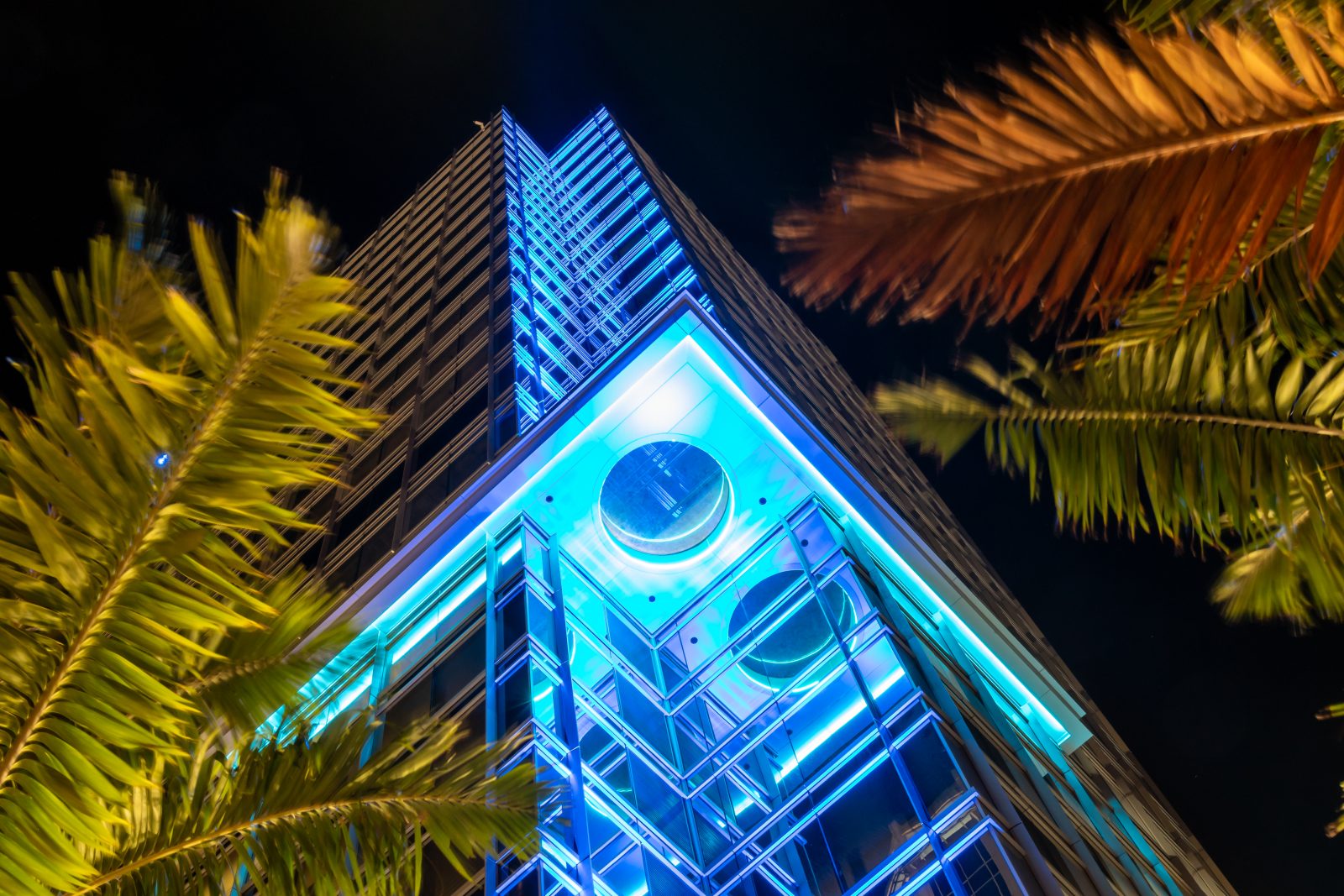Stiles Corp. and San Francisco-based Shorestein Properties have completed The Main Las Olas, a mixed-use project with offices, apartments and retail.
Totaling 1.4 million square feet in 27 stories, this is one of the biggest new developments in downtown Fort Lauderdale. It has already introduced a GreenWise organic grocery store to the neighborhood and several restaurant tenants are expected to be announced soon. Residents and office tenants are currently moving into the project at 201 E. Las Olas Blvd.
Click on the gallery for a look inside Main Las Olas on Las Olas Boulevard.
Part of the site was formerly part of Broward College’s downtown campus.
The office building totals 385,265 square feet and is about 54% leased. The asking rate for most of the space is in the $40s NNN per square foot, with the top floors in the $60s NNN per square foot, said Danet Linares, executive vice chairman of leasing for Blanca Commercial Real Estate.
The Main Las Olas has a tenant lounge with indoor and outdoor seating; a conference center; a large fitness room with lockers and showers; 25-foot glass windows in the penthouse and 12-foot glass windows elsewhere in the building; and a sky deck with an oculus, a circular window where people can look straight down.
The building features touchless doors and an advanced air filtration system installed during pandemic.
Stiles has moved its headquarters into the building. The seven tenants who have signed leases include law firms Berger Singerman and Akerman, as well as BBX Capital Corp. Stiles said more than half of the leases are with new-to-market tenants, and it’s in negotiations with two financial service firms that would also be new to the area.
The project was designed by Atlanta-based Cooper Carry.

